ELETTROSTAR
Headquarter
Headquarter
The client's requirements were to have new offices for the company, with the need to have a direct contact between the production workers and the offices workers.
The office building is part of an existing industrial unit in the south-west.
Has been built on the site of the former office space but with a greater extension.
The new building is on two floors.
On the ground floor there is an entrance lobby area with waiting area and secretariat area with an adjoining hallway and a toilet with dressing.
From the hall you enter directly into the production of the hall which gives access to the area changing rooms and toilets for employees.
From the entrance hall through a steel staircase is possible to reach the first floor.
Here thera are three offices space connected to each other by a corridor overlooking the production area by a glass partition, so you can ensure a continuous relationship between production area and office area. An office has a closet. All rooms are equipped with air conditioning.
The office building is part of an existing industrial unit in the south-west.
Has been built on the site of the former office space but with a greater extension.
The new building is on two floors.
On the ground floor there is an entrance lobby area with waiting area and secretariat area with an adjoining hallway and a toilet with dressing.
From the hall you enter directly into the production of the hall which gives access to the area changing rooms and toilets for employees.
From the entrance hall through a steel staircase is possible to reach the first floor.
Here thera are three offices space connected to each other by a corridor overlooking the production area by a glass partition, so you can ensure a continuous relationship between production area and office area. An office has a closet. All rooms are equipped with air conditioning.
existing situation
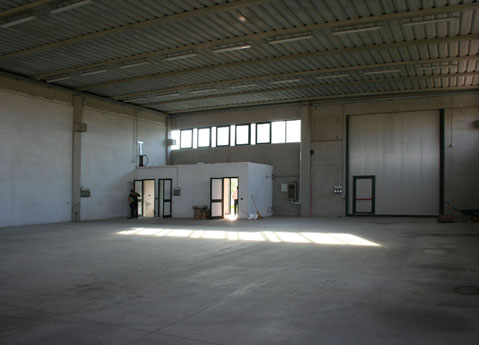
ground floor plan
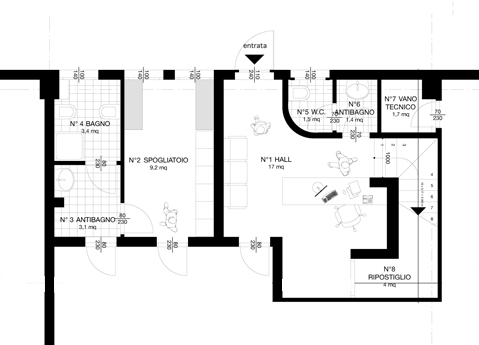
first floor plan

demolition phase
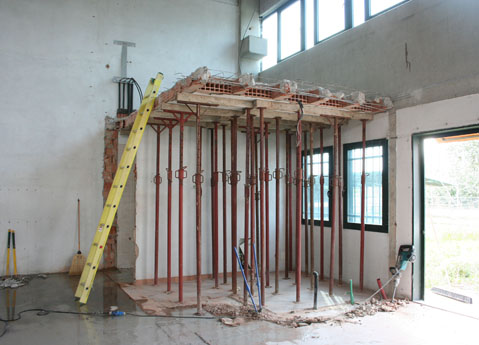
foundations
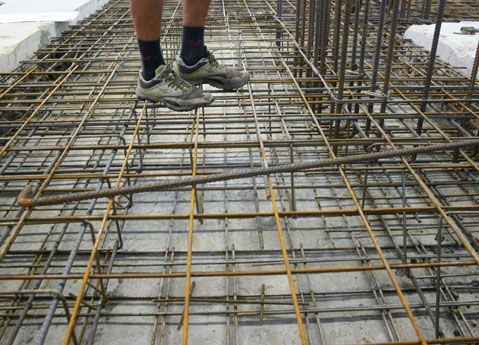
cutting of the staircase wall
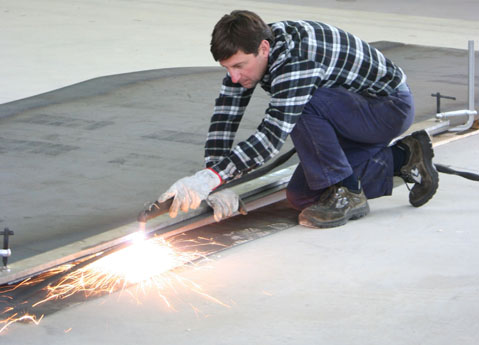
staircase wall construction
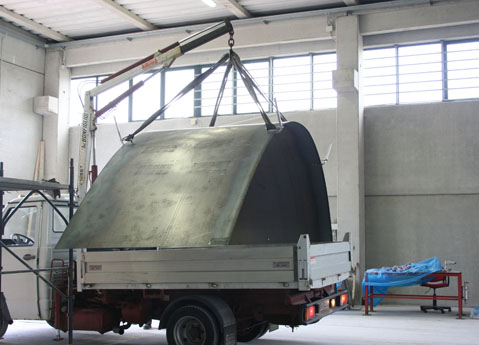
steel wall
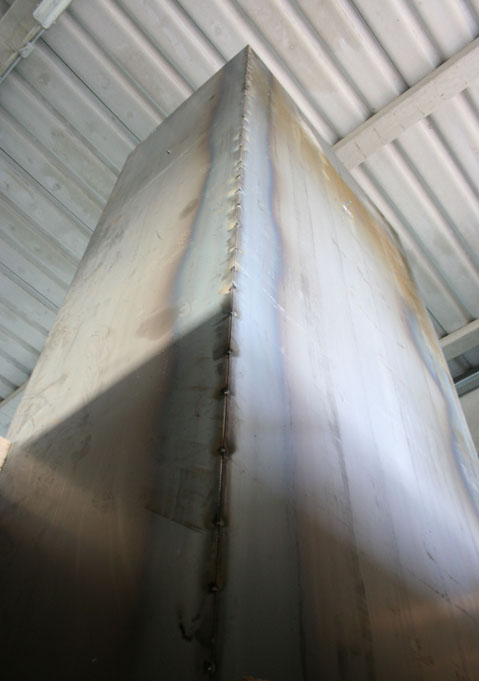
building phase
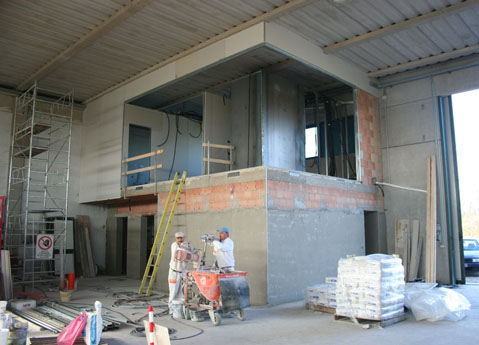
end of building construction

window detail

window

window detail
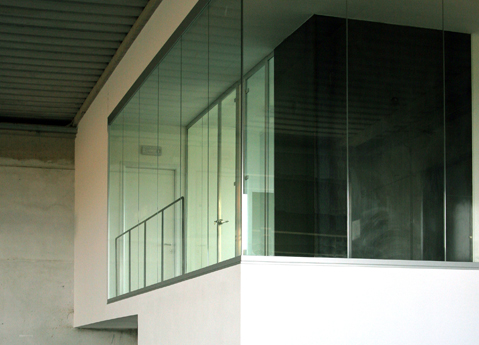
the offices

the staircase
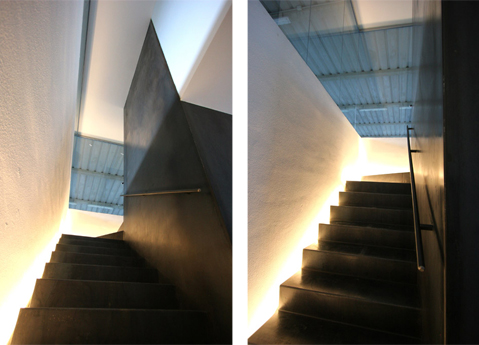
the staircase

detail

place:Calto, Rovigo, IT
category:job assignmnet
client:Elettrostar S.r.l.
architect:Rudy Davi, Stefano Bizzarri
structure engineer:Silvia Smanio
heating engineer:Lineo Trentin
contractor:Garbo Costruzioni S.r.l.
frames:Alifor S.r.l.
hydraulic system:Berzuini S.n.c.
wiring system:Elettrostar
surface:100 sqm
date of commission:2010
date of construction:2010 - 2011
cost:76.000 euro
status:built
photography:Fabio Angiuli






