DARE-ARCHITETTURA
Architecture office
Architecture office
The project concerns the conversion of a space used in the past as a garage, in an architecture office.
The studio is located in a historic part of the city center in an area known in the past for handicraft activities.
The studio-atelier is composed by a single room with an attached toilet. A steel library accommodates three tables which have the ability to be replaceded depending on the requirements of the office.
The floor, in the work area, is made entirely row steel remaining in harmony with the library item. The bathroom has a floor made out of osb painted gray.
New plasterboard walls lining the perimeter walls partially creating the venue for lighting.
The studio is located in a historic part of the city center in an area known in the past for handicraft activities.
The studio-atelier is composed by a single room with an attached toilet. A steel library accommodates three tables which have the ability to be replaceded depending on the requirements of the office.
The floor, in the work area, is made entirely row steel remaining in harmony with the library item. The bathroom has a floor made out of osb painted gray.
New plasterboard walls lining the perimeter walls partially creating the venue for lighting.
plan
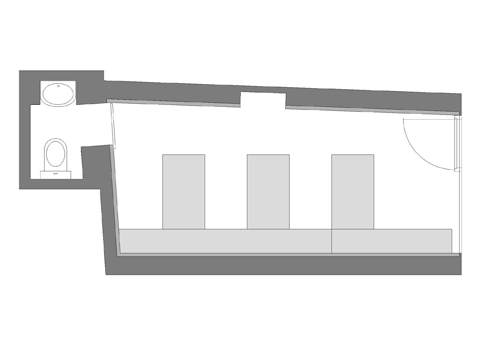
existing situation

entrance
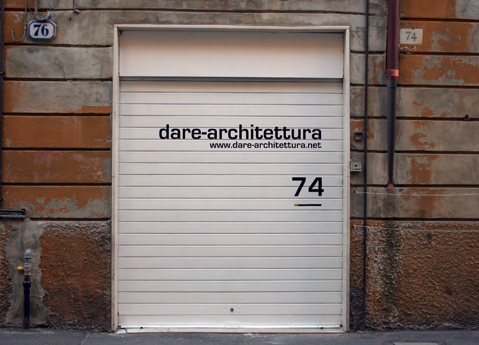
office
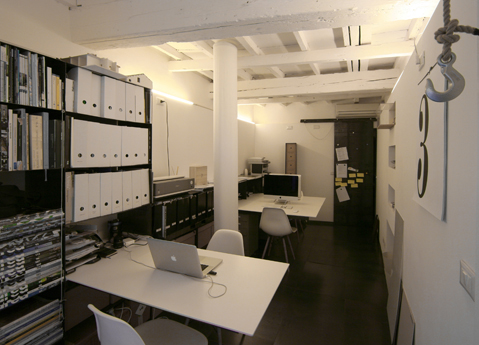
office
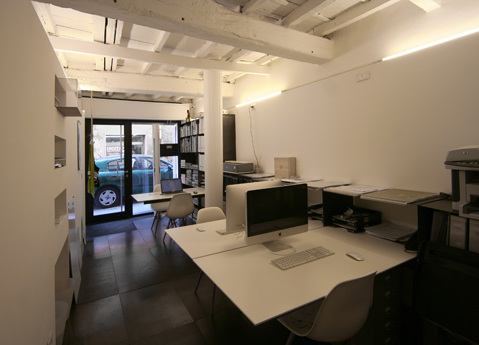
banner

bookcase
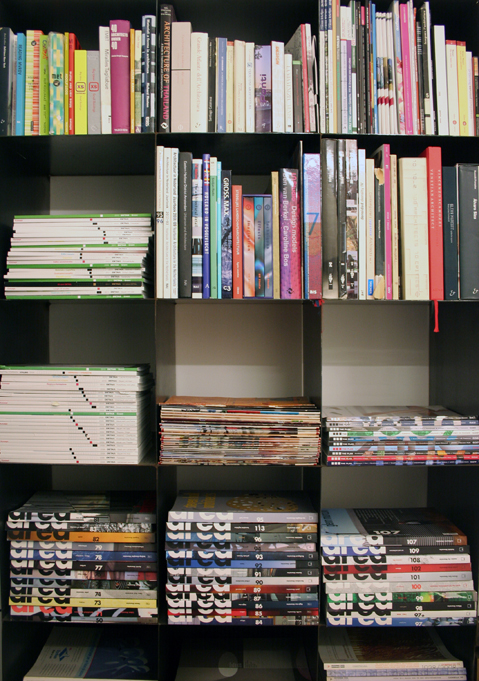
place:via Saraceno, Ferrara, IT
category:job assignment
client:Diego Modonesi
architect:Rudy Davi
surface:15 sqm
date of commission:2011
date of construction:2011
cost:5.000 euro
status:built
photo:Rudy Davi






