BOULEVARD DELLE TERME
Terme boulevard
Terme boulevard
An analysis of the urban area surrounding the project has led us to observe how the dominant commercial activities may be placed in the existing promenade of Via delle Terme near Piazza della Repubblica. Our proposal consists in proposing a continuation of this walk-path and keep it in proper safety for pedestrians throughout its length and giving you the chance to connect all the commercial activities to the new avenue design. A central green boulevard divides Viale delle Terme in two car lines with one way directions. The boulevard becomes the new promenade creating a ''green lung'' that through ''arteries'' connect all the business activity through the street. Is created a promenade with irregular section (from a minimum of 2.6 m to a maximum of 4.1 m) marked by horizontal strips which are walk connections to the shops and in the mainwhile are deceleration points for cars. A double long bench in marble built with prefabricated elements goes to circumscribe the pedestrian area, an area where there is the possibility to stop and sit down at any time. In several places these long benches are broken up to make space for pedestrian access to the pedestrian area or allow them to go to the commercial activity present at the crossing. Each relay contacts of the bench in its side, is marked by a stone element where is placed the sign of the business crossing point.
overview
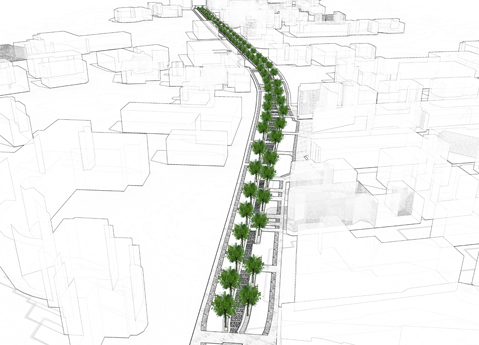
activity - pedestrian paths - bike paths - car paths - connections
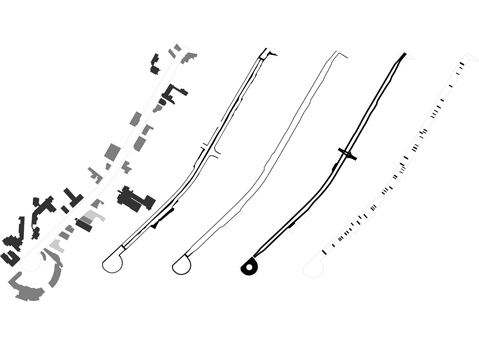
grass - urban furniture - shop stemps - parking
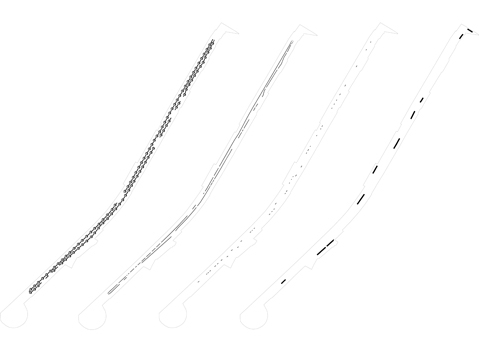
boulevard view
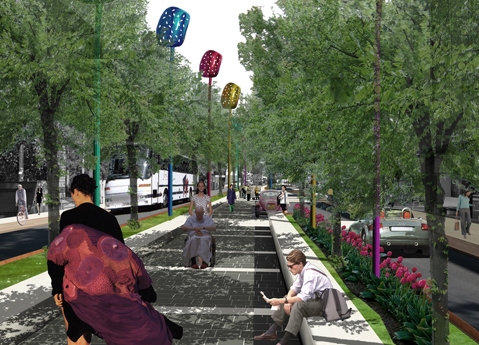
plan
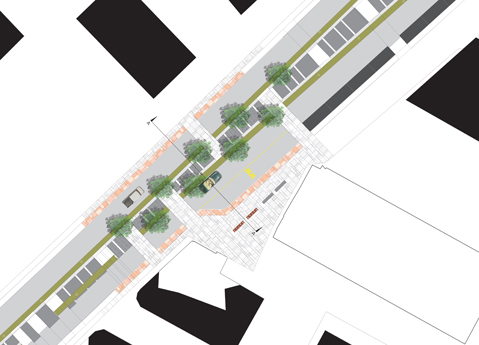
section
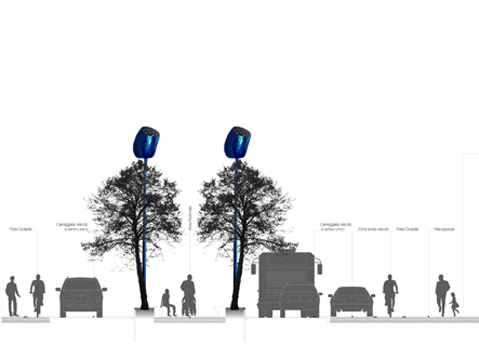
section

boulevard view
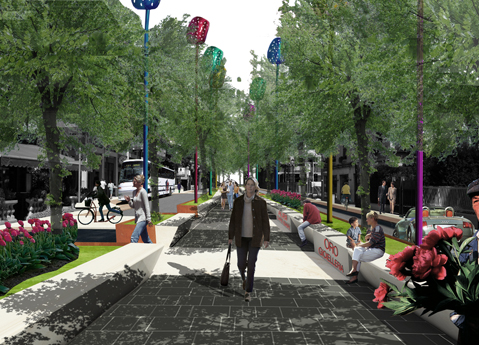
detail
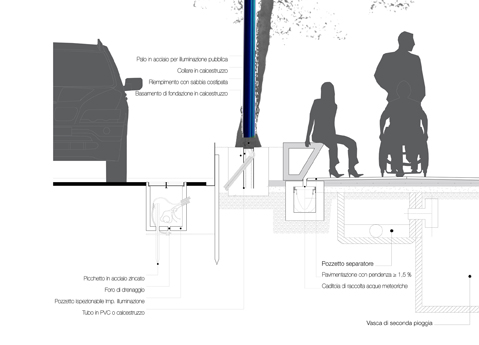
floor detail
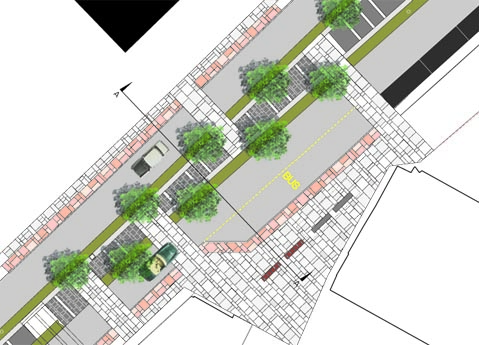
place:Abano Terme, Padova, IT
category:competition
client:Municipality of Abano Terme
project team:Rudy Davi, Stefano Bizzarri
structure engineer:Nicola Arzilli
geologist:Francesca Frabetti
surface:10000 smq
year:2009
result:5°
