JUST TWO WALLS
Villa in Almere
Villa in Almere
The plan arises from a square, pure geometric form. The volume grows from this, one floor high but detached from the ground with columns, in that way it’s possible to have a complete overview of the landscape. As trunk and leaves form a tree, columns and volume compose the structure of the house. Then, with another shift, part of the volume is higher to clearly show the main entrance and to provide the height for cars. The two main concrete walls, provide the constructive structure, and define the access area with their masses. The space in between these two walls connect three functional strips in which the house is ideally divided:
- day zone - service - night area
Two axes divide the plan : circulation axis (in between the two walls) and distribution axis. The columns, used to raise the house from the ground, are intended to be the extension of the foundation structure ( Dutch traditional palls ) .Visible concrete, the main material used in the construction, appears more massive next to the continuous glass façade. Lastly, like the forest enters in the house becoming part of it, a patio is inside the squared plan , visually dividing living area from sleeping area.
- day zone - service - night area
Two axes divide the plan : circulation axis (in between the two walls) and distribution axis. The columns, used to raise the house from the ground, are intended to be the extension of the foundation structure ( Dutch traditional palls ) .Visible concrete, the main material used in the construction, appears more massive next to the continuous glass façade. Lastly, like the forest enters in the house becoming part of it, a patio is inside the squared plan , visually dividing living area from sleeping area.
entrance view
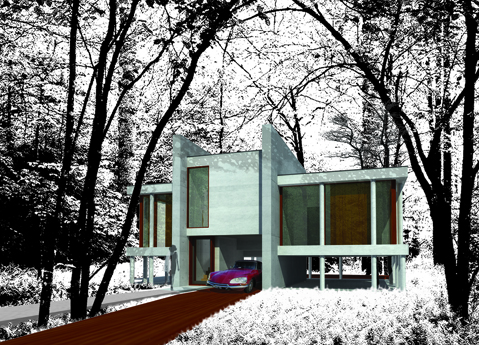
concept
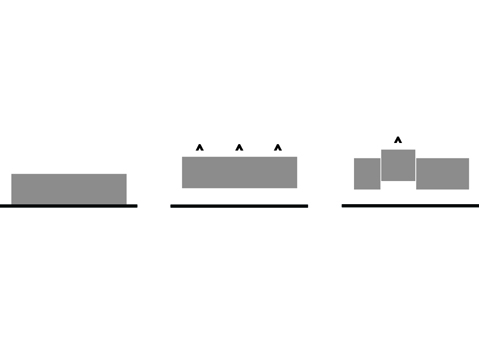
functional diagram
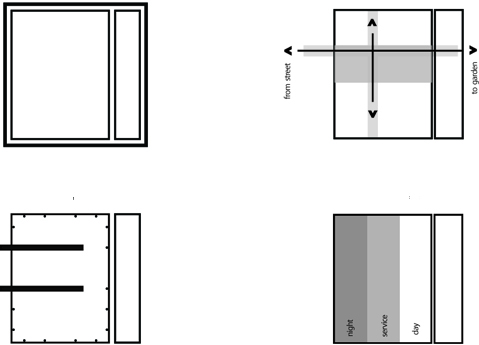
plan
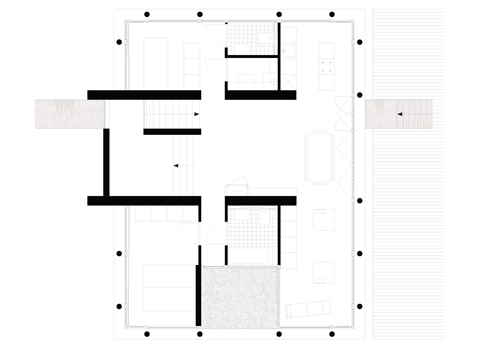
section
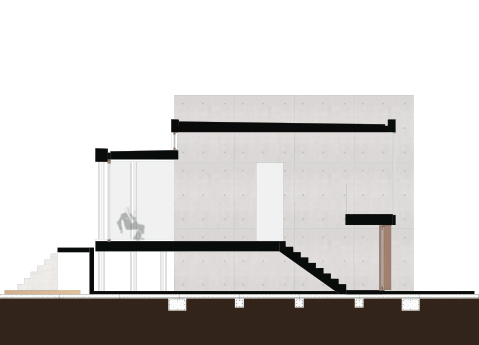
garden view
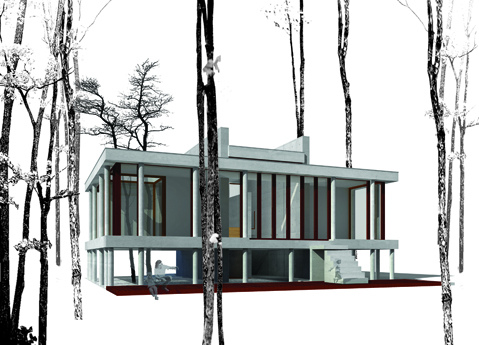
living room
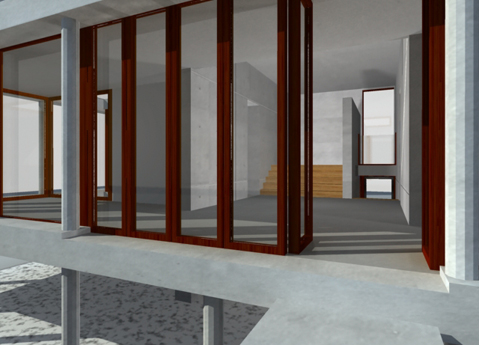
main entrance
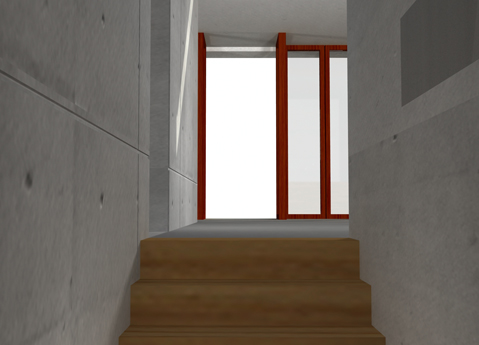
place:Almere, NL
category:competition
client:CASLA
project team:Rudy Davi, Andrea Silvestrini
surface:200 sqm
year:2006
result:not relevant
