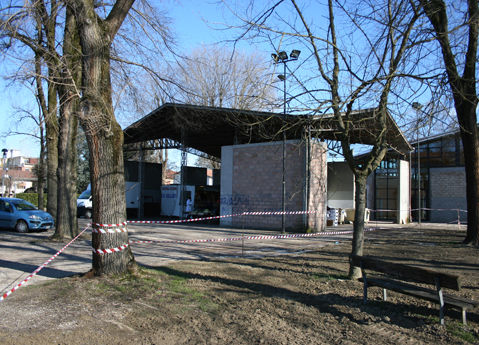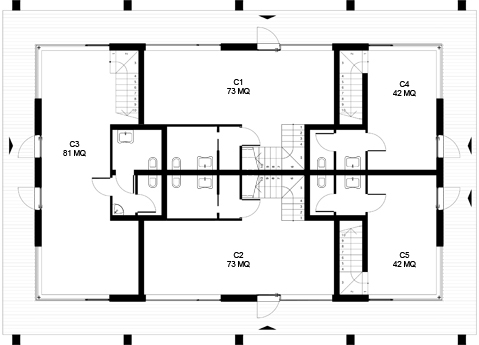THE UMBRELLA OF ARTISTS
Marketplace renovation in Castelmassa
Marketplace renovation in Castelmassa
The project area is located in Via Antonio Pacinotti in Castelmassa in the province of Rovigo.
It's located in a context where are placed two old buildings that in past were a covered market.
The smallest is the one that needed to be renovate. The pavilion before the renovation was made by a wooden roof with steel srtucture and some masonry walls that divided spaces for market activities.
The new design beside the building renovation took in account also the entire accommodation sector through a road and parking areas.
Below the new covered area has been designed and placed the new building comeing back to the concept of the function of the old pavilion provided in the past: a shelter place for the market business.
The building is on two levels. Inside the building are placed five commercial spaces of different sizes, from 40 sqm to 100 sqm.
The facada presents two materials: glass and wood.
The surface without glass has been coated by wooden strips to minimize the environmental impact entering in harmony with the existing park. A completely renewable material goes also to harmonize with the park that surrounds the pavilion.
An exterior corridor paved acts as distribution to the various atelier spaces. Between the two pavillions has been designed a canopy.
A series of spot lamps positioned in the concrete plinths illuminate the roof of the pavilion.
It's located in a context where are placed two old buildings that in past were a covered market.
The smallest is the one that needed to be renovate. The pavilion before the renovation was made by a wooden roof with steel srtucture and some masonry walls that divided spaces for market activities.
The new design beside the building renovation took in account also the entire accommodation sector through a road and parking areas.
Below the new covered area has been designed and placed the new building comeing back to the concept of the function of the old pavilion provided in the past: a shelter place for the market business.
The building is on two levels. Inside the building are placed five commercial spaces of different sizes, from 40 sqm to 100 sqm.
The facada presents two materials: glass and wood.
The surface without glass has been coated by wooden strips to minimize the environmental impact entering in harmony with the existing park. A completely renewable material goes also to harmonize with the park that surrounds the pavilion.
An exterior corridor paved acts as distribution to the various atelier spaces. Between the two pavillions has been designed a canopy.
A series of spot lamps positioned in the concrete plinths illuminate the roof of the pavilion.
past situation

overview

plan

the design

ground floor plan

first floor plan

west view

north-est view

detail north facada

detail north entrance

partial north view

covered walking corridor

entrance C1 atelier

stair atelier C1

outside atelier spaces

detail south facada

ground floor atelier C3

waiting room atelier C3

first floor atelier C3

night view wooden path

detail canopy

canopy connection

ground floor atelier C2

detail corner glass

detail corner roof

demolition
place:Castelmassa, Rovigo, IT
category:job assignment
client:Municipality of Castelmassa
architect:Rudy Davi, Stefano Bizzarri
structure engineer:Mezzadringegneria s.r.l. - Denis Zanetti, Chiara Foresti
geologist:Studio associato Daria Bottoni & Diego Merlin
hetaing engineer:Marco Bizzi
gross surface:3200 sqm
building surface:450 sqm
date of commission:2010
status:built
cost:650.000 euro
photo:Rudy Davi
















